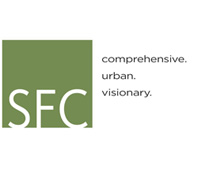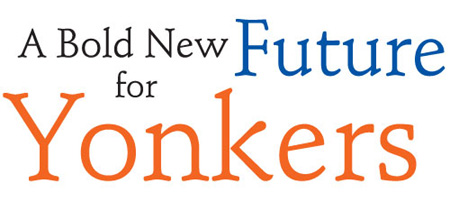 |
 |
Welcome | The Projects | Events | News | About Us | Documents | Contact Us
| Final Environmental Impact Statement | ||
| Notice | ||
| FEIS Notice of Completion-October 7, 2008 | view/print PDF | |
| Introduction | ||
| Cover and Table of Contents | view/print PDF | |
| I | Project Description | view/print PDF |
| Overall Comments | ||
| II | Lead Agency Comments | view/print PDF |
| Impact Study Comments/Responses | ||
| III.A | Land Use and Zoning | view/print PDF |
| III.B | Visual and Community Character | view/print PDF |
| III.C | Natural Resources | view/print PDF |
| III.D | Stormwater Management | view/print PDF |
| III.E | Traffic and Transportation | view/print PDF |
| III.E.1 | Parking | view/print PDF |
| III.F | Noise | view/print PDF |
| III.G | Air Quality | view/print PDF |
| III.H | Utilities | view/print PDF |
| III.I | Socio-Economic Factors | view/print PDF |
| III.I.1 | Tax Increment Financing (TIF) | view/print PDF |
| III.J | Community Services and Facilities | view/print PDF |
| III.K | Historic and Archeological Resources | view/print PDF |
| III.L | Hazardous Materials | view/print PDF |
| III.M | Construction Impacts | view/print PDF |
| III.N | Design and Engineering | view/print PDF |
| III.O | Significant and Adverse Impacts That Cannot Be Avoided |
view/print PDF |
| III.P | Alternatives | view/print PDF |
| III.Q | Growth Inducement | view/print PDF |
| III.R | Cumulative Impacts | view/print PDF |
| III.S | General and Advocacy Comments | view/print PDF |
| Public Comments | ||
| IV.A | Comment Index | view/print PDF |
| IV.B | Public Hearing Transcript (April 29, 2008) | view/print PDF |
| IV.B | Public Hearing Transcript (May 13, 2008) | view/print PDF |
| IV.C | Public Correspondences (1-43) | view/print PDF |
| IV.C | Public Correspondences (44-85) | view/print PDF |
| IV.C | Public Correspondences (86-100) | view/print PDF |
| IV.C | Public Correspondences (101-134) | view/print PDF |
| Appendices | ||
| V.A | Letter from I.A.F.F. Local 628 | view/print PDF |
| V.A | Letter from Yonkers Fire Department August 8, 2008 | view/print PDF |
| V.A | Letter from Yonkers Fire Department September 23, 2008 | view/print PDF |
| V.B | Letter from Yonkers Police Department | view/print PDF |
| V.C | Letter from St. Joseph's Medical Center | view/print PDF |
| V.D.1 | Hydraulic Study | view/print PDF |
| V.D.2 | Water Bureau Correspondence (1 of 2) | view/print PDF |
| V.D.3 | Water Bureau Correspondence (2 of 2) | view/print PDF |
| V.D.4 | Construction Water Remedial Plan | view/print PDF |
| V.E.1 | Proposed Waterfront Amendments | view/print PDF |
| V.E.2 | Proposed Zoning Amendments | view/print PDF |
| V.E.3 | Urban Renewal Amendments | view/print PDF |
| V.F.1 | Consistency Review | view/print PDF |
| V.F.2 | Essential Fish Habitat | view/print PDF |
| V.G | NYSDEC Conservation Policy-29 | view/print PDF |
| V.H | Updated Daylighting Report | view/print PDF |
| V.I | Bluestone Developers’ Cost Estimate for TIF Construction | view/print PDF |
| V.J | Hazardous Materials Correspondence | view/print PDF |
| List of Exhibits | ||
| I-1 | Composite Site Plan | view/print PDF |
| I-2 | Palisades Point Site Plan | view/print PDF |
| I-3 | Replacement Parkland | view/print PDF |
| II-1 | RPC Circulation Diagram: Level 58’ | view/print PDF |
| II-2 | RPC Circulation Diagram: Level 69’ | view/print PDF |
| II-3 | RPC Circulation Diagram: Level 80’ | view/print PDF |
| II-4 | RPC Circulation Diagram: Level 91’ | view/print PDF |
| II-5 | RPC Circulation Diagram: Level 102’ | view/print PDF |
| II-6 | RPC Circulation Diagram: Level 113’ | view/print PDF |
| II-7 | RPC Circulation Diagram: Level 124’ | view/print PDF |
| II-8 | RPC Circulation Diagram: Level 135’ | view/print PDF |
| II-9 | RPC Circulation Diagram: Level 146’ | view/print PDF |
| II-10 | RPC Circulation Diagram: Level 162’ | view/print PDF |
| II-11 | RPC Circulation Diagram: Level 172’ | view/print PDF |
| II-12 | General Location of Open Space | view/print PDF |
| II-13 | Parcels Required for Daylighting | view/print PDF |
| II-14 | Nepperhan Avenue Median | view/print PDF |
| II-15 | Traffic Management Plan | view/print PDF |
| II-16 | Religious Institutions Near RPC | view/print PDF |
| II-17 | Palisade Avenue Office Building Elevation | view/print PDF |
| II-18 | Conceptual Combined Waterfront Elevation | view/print PDF |
| III-1 | Yonkers Avenue Median | view/print PDF |
| III-2 | Proposed Municipal Redevelopment Project Area Boundary | view/print PDF |
| III-3 | Scenic Hudson Easement | view/print PDF |